Impressive Space for International and Domestic Events
The airport Congress Hall is a place for meetings with foreign partners and / or hosting corporate events. It is fully fitted with equipped and, if necessary, the Hall can be divided into three smaller parts, which are separated by sliding panels. It is located in the public part of Terminal 1, which ensures excellent accessibility both by public transport from the centre of Prague and by car without the need to enter the city. Congress Hall Presentation.
We can also facilitate catering, parking, and the option of using your time at the airport to enjoy an airport tour.
The Congress Hall regularly hosts:
The Congress Hall is located in the airport public area on the upper floor of the Terminal 1 and 2 connecting corridor. It is accessible from the public area, either via Terminal 2 Departure Hall or via the connecting corridor, alternatively by lift from Terminal 2.
Hotels located in its vicinity:
- Courtyard Marriott Hotel opposite Terminal 1
- AeroRooms Hotel directly in Terminal 1
- Holiday Inn Hotel in the airport area NORTH
- Ramada Airport Hotel by Terminal 3
Using sliding panels, the Hall can be divided in three units.
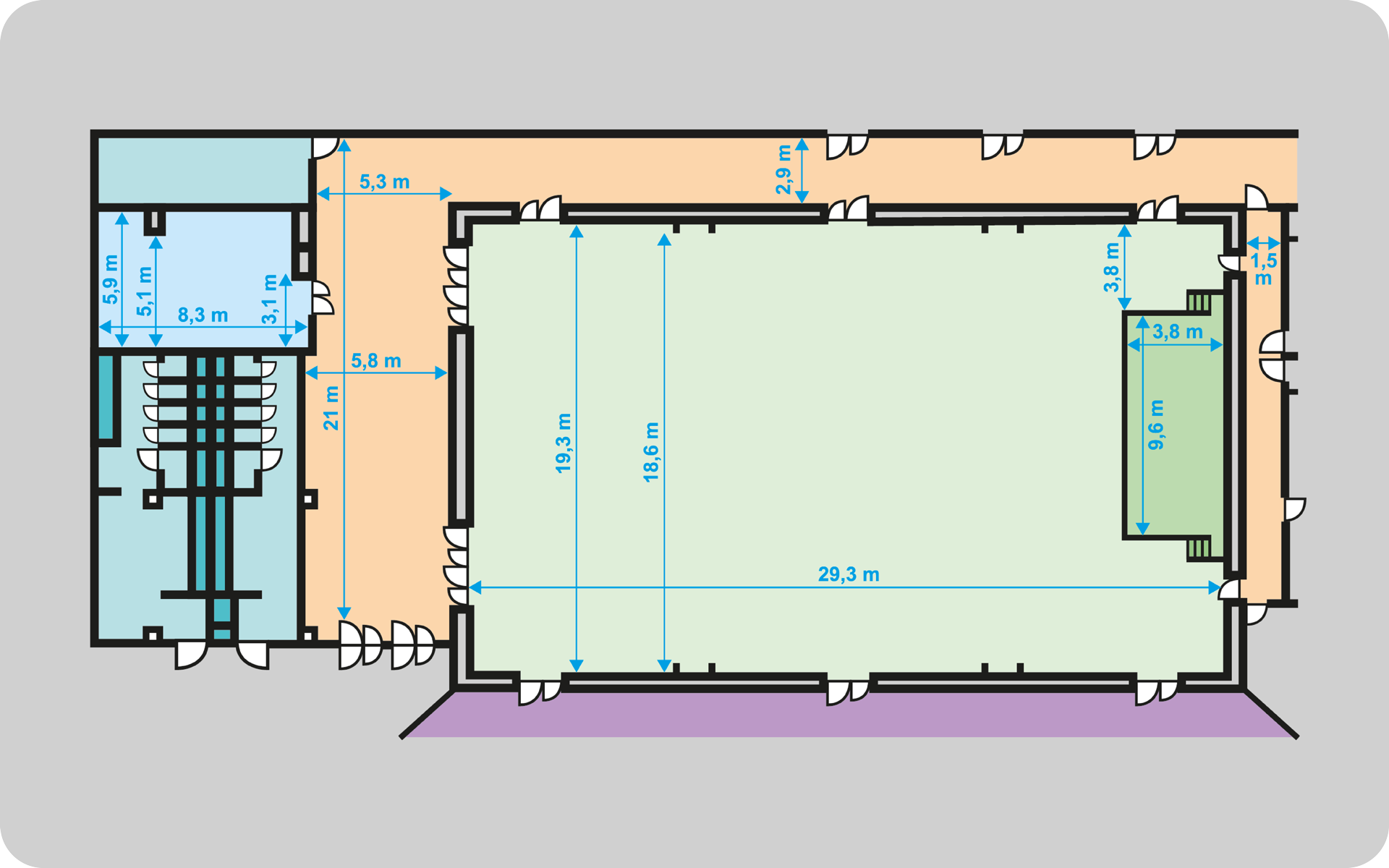
(Sliding panels are not soundproof)
- Each unit has its own entrance.
- There is a stage in one unit.
- There is a corridor behind the Hall which can be used for catering or as a cloak room.
- Hall maximum capacity per specific seating order is as follows: “theatre” supports 220 seats, while “classroom” offers 100 seats.
- Inventory consists of 220 upholstered chairs, 50 tables (140cm x 46cm), 48 bistro tables, 5 coat racks including hangers, and a lectern.
| Area | m2 |
| Congress Hall | 566 |
| Terrace in front of the Hall | 490 |
| Corridor behind the Hall | 132 |
Division of the Hall using sliding panels:
- The front section of the Hall, which includes the stage, has an area of approx. 169m2.
- The middle section of the Hall has an area of approx. 213m2.
- The rear section of the Hall has an area of approx. 174m2.
| Stage Dimensions | cm |
| Height | 61 |
| Width | 960 |
| Depth | 409 |
Hall Height | cm |
| From the Floor | 418 |
| From the Stage | 357 |
- 3x Panasonic PT-MZ880 (3LCD WUXGA, 4k support, 8,000 ANSI, dynamic contrast 3,000,000:1) data projector
- Data and a video signal projector with native XGA resolution
- 1x Rollo main screen of 350x232cm
- 2x Screenline InteliScreen side screens of 300x197cm
- Bose Freespace room sound system
- 6x wireless Sennheiser microphone
- 2x wireless lapel microphone
- 1x presenter with laser pointer
- HDMI connection of an external laptop
- 12 XLR outputs for connecting cameras
- 2 Panasonic AW-UE50 fixed cameras for video transmission from the Hall to social networks
Individual Wi-Fi Access (specific access data per event is provided)
Catering
Coffee breaks, hot and cold buffets, tailored beverage supply per order and event nature
Contact details: viktor.sefl@prg.aero
Parking
Right by Terminals 1 and 2
Contact details: parking.dispecink@prg.aero
Private Airport Tours
For additional information, please visit: prg.aero/exkurze
Contact details: exkurze@prg.aero
| Area | All Day | 6 Hours | 1 Hour |
| Entire Hall | CZK33 210 | CZK17 933 | CZK5 314 |
| 2/3 of the Hall | CZK22 583 | CZK11 956 | CZK3 985 |
| 1/3 of the Hall | CZK11 956 | CZK6 642 | CZK2 657 |
| Terrace in front of the Hall | CZK13 284 | N/A | N/A |
Quoted prices are exclusive of VAT. |
Wi-Fi Network – Internet Connection Rental Pricelist
| Duration | Price |
| 1 hour / 60 minutes | CZK150 |
| 3hrs / 180min | CZK250 |
| 24 hours / 1 day | CZK600 |
| 68 hours / 1 week | CZK1 400 |
Quoted prices are exclusive of VAT. |
Events Recently Hosted at the Congress Hall
Airport Recruitment Day 2024
TEDx Prague Youth 2024





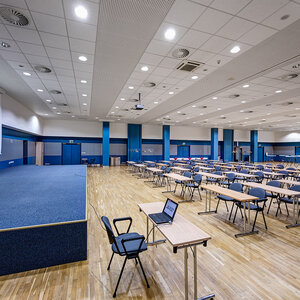
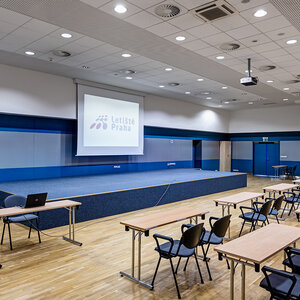
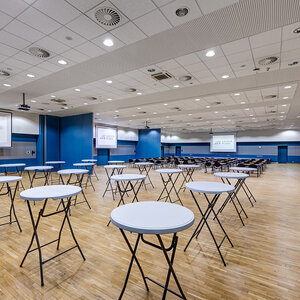
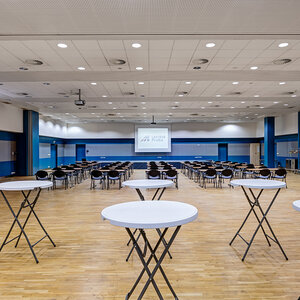
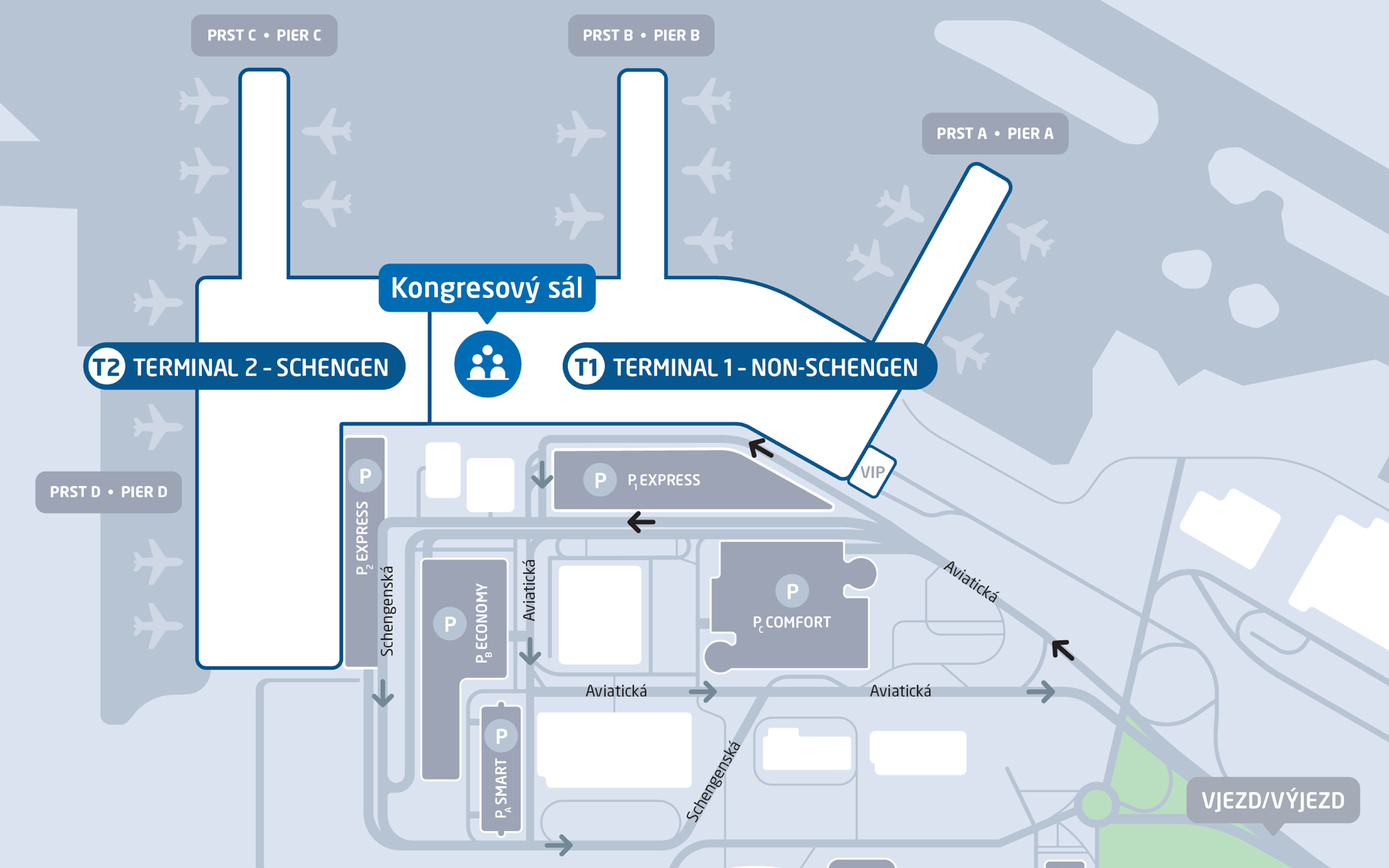
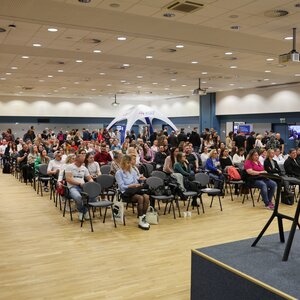
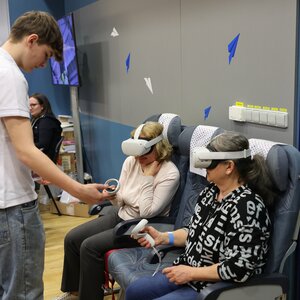
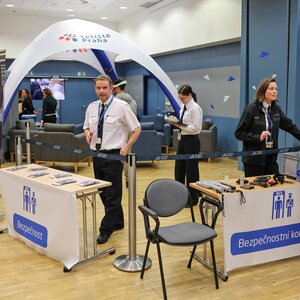
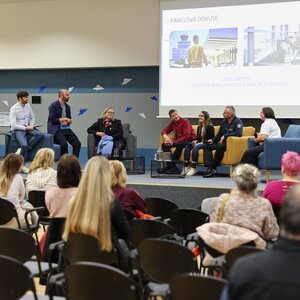
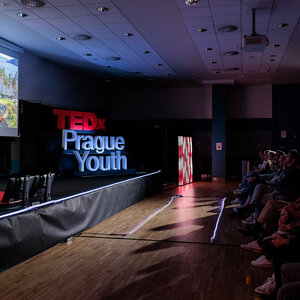
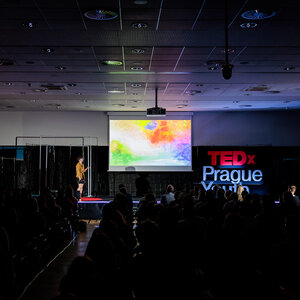
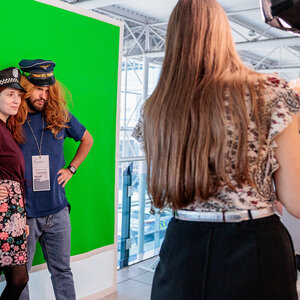
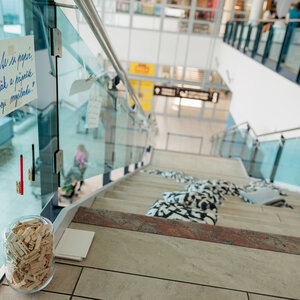




 Map of Airport
Map of Airport
